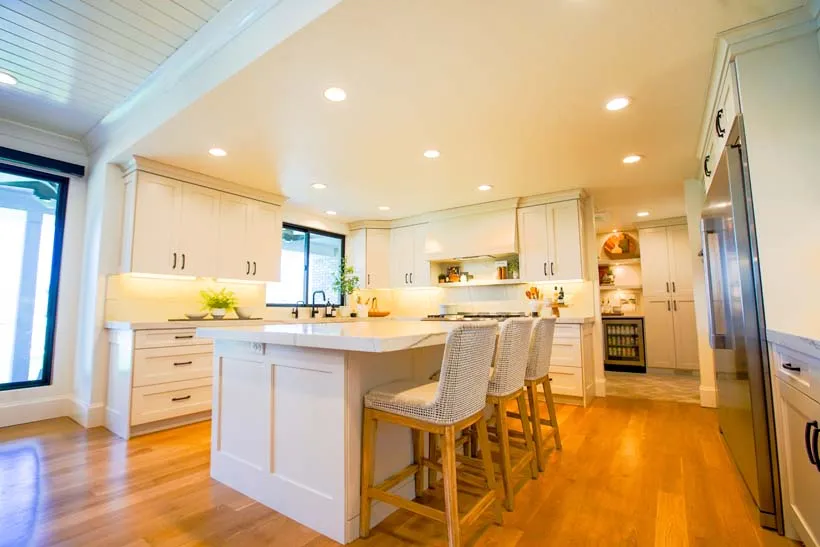Creating a kitchen tailored to your lifestyle and needs helps maximize its functionality. Kitchen remodeling allows you to have a space to prepare meals, entertain guests, and accommodate additional appliance storage. The ideal design depends on your preferences, whether it is open concepts or galley kitchens with good traffic flow. Here are some ways remodeling helps maximize the space and functionality of your kitchen:
Design Custom Shelving
Custom shelving is designed to accommodate awkward corners, long walls, or hard-to-reach spaces. Shelf heights are easily adjustable to accommodate a wide range of items, including tall cereal boxes and compact mixing bowls. Floating shelves replace clunky cabinets, providing a sleek, contemporary display surface for dishes and decor. Some open shelves feature integrated hooks for hanging utensils, towels, or even planters.
Tiered shelf designs offer multiple layers, allowing you to organize dishes or cookware vertically. Install shelves above the sinks or stoves to increase storage space. These shelves may store key kitchen tools that are used frequently, such as coffee makers or cooking utensils. Install narrow custom shelves on the side of your fridge to accommodate cooking oils, spices, or cleaning supplies. Glass shelves offer unobstructed views, giving your kitchen a touch of class and making it appear larger.
Install Kitchen Islands
Kitchen island installations provide additional counter space to facilitate food preparation or dining. This kitchen remodeling option also offers increased storage with built-in drawers or shelves to hold pans, utensils, or dry goods. Others support built-in appliances, such as wine coolers or microwaves, which enhance convenience without requiring additional square footage.
Islands may also feature seating to create a relaxed dining area or a space for conversation with guests. They enhance workflow and avoid congestion in the kitchen by clearly defining cooking, dining, and social areas. Fold-out or slide-away surfaces can be incorporated for occasional use and hidden away to save valuable space.
Multi-level designs allow for concurrent tasks, such as chopping vegetables and serving a buffet. The addition of a sink or cooktop turns the island into an independent cooking area, reducing the need for back-and-forth movements. Installing open shelves underneath countertops provides convenient storage to keep everyday items within reach.
Integrated Dining
Combining the kitchen and dining rooms removes the walls between these spaces, creating an open floor plan that enhances movement between the kitchen and dining areas. Open-concept designs enhance visibility, making smaller kitchens feel larger and more integrated with the living room. The kitchen and dining room should be visually tied together by shared flooring and color schemes to create a sleek and contemporary look. Built-in seating, such as banquettes or window nooks, conserves floor space and improves utility. Benches may feature hidden storage areas underneath seats that can be used to store linens, cookware, or small appliances. Overlay lighting in mixed areas removes unnecessary fixtures and integrates the kitchen and dining features into a single, unified space. This helps promote unity and allows the host to cook and engage with family or guests.
Custom Range Hoods
Custom range hoods are tailored to your kitchen size and shape so that no space is wasted. They eliminate smoke and odors more effectively than standardized options, as they provide targeted ventilation. Some designs also combine lighting and fans into a single unit, supporting a multi-functional workspace. Rather than several fixtures, built-in lighting in a custom hood illuminates your cooking space beautifully.
Custom hoods may include shelves or hooks, which provide additional storage where you need it most. These hoods eliminate the clumsy spaces by aligning the proportions of your kitchen, giving it a more harmonious look. Their sleeker profiles minimize head collisions and enhance visibility, particularly in small kitchens. Custom finishes will also enable your hood to blend or be a point of focus. Some modern hoods also have intelligent sensors that automatically regulate the airflow to maximize comfort and efficiency.
Plan Kitchen Remodeling
Select features that enhance the functionality and convenience of your kitchen, such as pull-out shelves or built-in organizers. Using vertical space for ceiling-high shelves or suspended pot racks provides additional storage. Find a style that matches your design preferences, whether it’s modern, rustic, or eclectic, and opt for practical surfaces that are easy to clean and maintain. Contact a kitchen remodeling company today to help you with your next project.
- Fintechzoom.com Nikkei 225: Complete Guide to Japan’s Leading Stock Market Index
- Tractor Supply Sales Associate Job Description: Roles, Skills, and Career Growth
- Delta Flight DL275 Diverted to LAX: Full Story, Cause, and Passenger Impact
- Understanding content://cz.mobilesoft.appblock.fileprovider/cache/blank.html: The Complete Guide
- TechPondRK.in: A Complete Guide to the Popular Tech and Entertainment Platform







